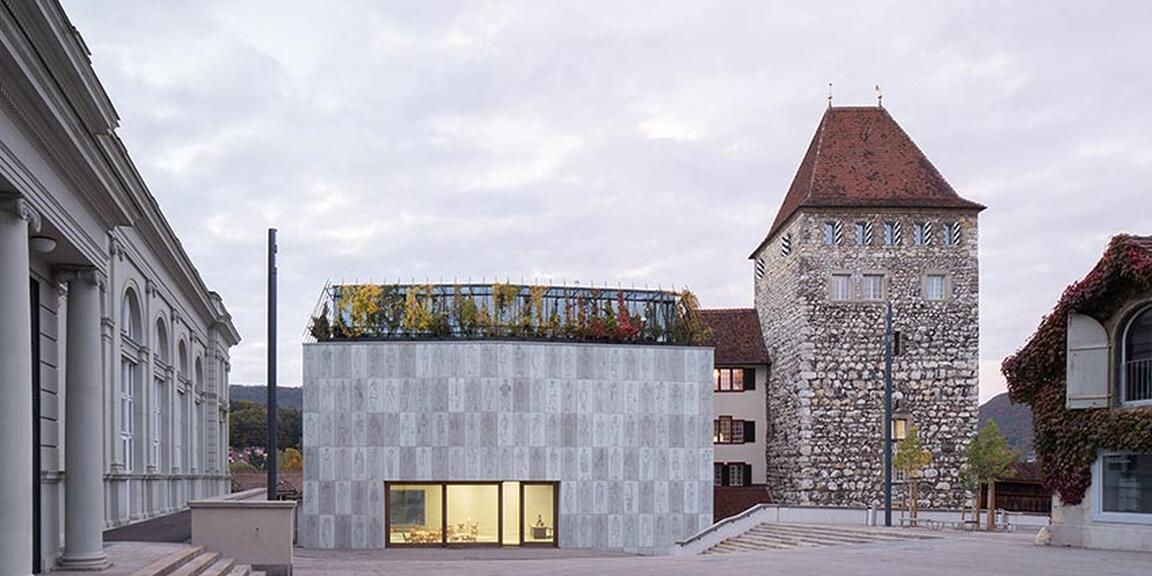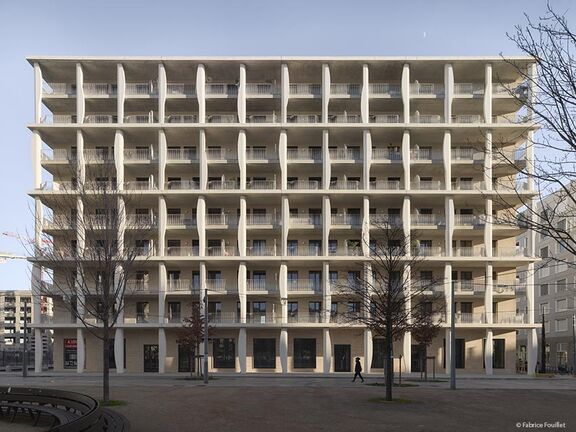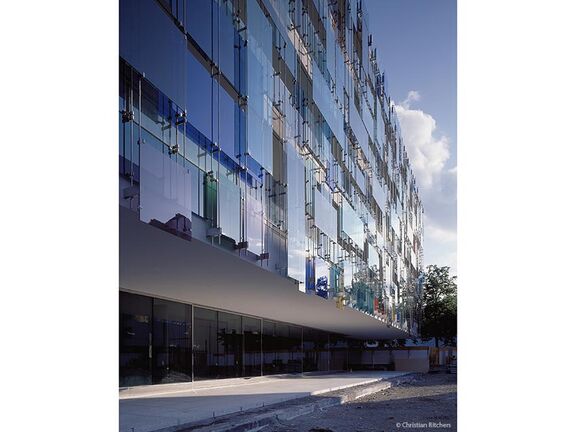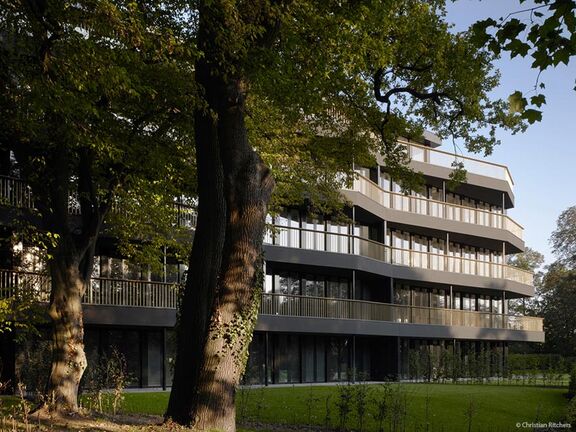
Roger Diener/Diener & Diener
Lunch with an Architect
The architectural office Diener & Diener pays close attention to the architectural history of the city and modernity as it develops new types of buildings. This has been evident since its first projects, the residential development in the heart of Kleinbasel and the residential buildings in the St-Alban-Tal, a historically sensitive Basel neighborhood on the banks of the Rhein.
As it continues to develop contemporary residential buildings, the office of Diener & Diener maintains its focus on this subject matter. The results of this focus can be seen in the projects they realized on the on the Warteck site in Basel and Java and KNSM Island in Amsterdam, the Basel Markthalle Tower, or the residential building of the Mustersiedlung Hadersdorf, Vienna, the residential buildings in Lyon Confluence and the latest designs for Hamburg.
Diener & Diener takes a keen interest in creating new types of building. Examples of this interest are the university building in Malmö or the Mémorial de la Shoah in Drancy.
The office has developed various urban design plans to restructure large industrial areas. These include the master plans for the ABB grounds in Baden, the port of Malmö, and the parent plant of the Dräger Corporation in Lübeck.
Planning and design projects also include office and research buildings such as the Swiss Re headquarters on Zurich's Mythenquai, the Baloîse Group in Basel, the Forum 3 on the Novartis Campus in Basel, as well as the laboratory building on the Novartis Campus in Shanghai and the wooden office building on Grosspeter in Basel.
When working on architectural projects in culturally sensitive contexts, Diener & Diener has sought to engage with artists such as Helmut Federle, Steiner & Lenzlinger, Josef Felix Müller and Marc Camille Chaimowicz. In their search for the unique expression of a specific location, the architects and artists would reciprocally seek to radically amplify the respective ideas of architecture and art: only where art becomes an inseparable element of the architectural design while maintaining its independence can art extend architecture.
“The House and the City,” the field of debate and exchange that extends between the poles of modern-day buildings and their historic counterparts within the context of the European cityscape has increasingly become the touchstone and topic of theoretical reflection guiding the architecture and urban design of Diener & Diener. This can be seen most clearly in extensions designed for historical buildings, such as the Swiss Embassy in Berlin, the City Museum Aarau, and the East Wing for the Museum of Natural History in Berlin. For this last project, Diener & Diener received the DAM Prize for Architecture in 2011.
Today, Diener & Diener employs 50 architects in Basel and Berlin from many different nations. Roger Diener established the office Diener & Diener Architects in 1980 with his father and just four years after joining the office Marcus Diener Architect, the office his father formed in Basel in 1942. The Basel offices are located on Henric Petri-Strasse 22, in a building Marcus Diener designed in 1963. In 1998, Diener & Diener opened an office in Berlin on Rosenthaler Strasse 40/41.
Roger Diener has led the office Diener & Diener with Terese Erngaard, Michael Roth, and Andreas Rüedi since 2011.
Flagey, F()rum




