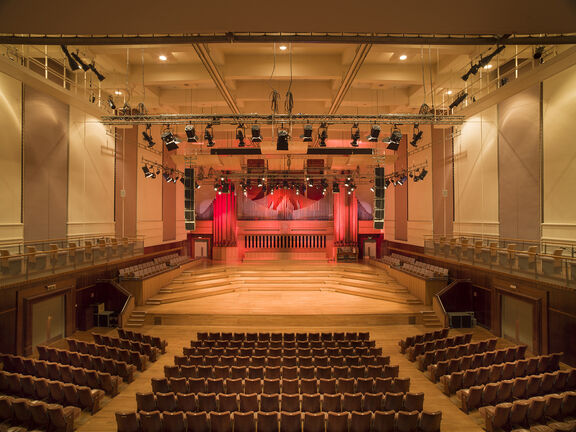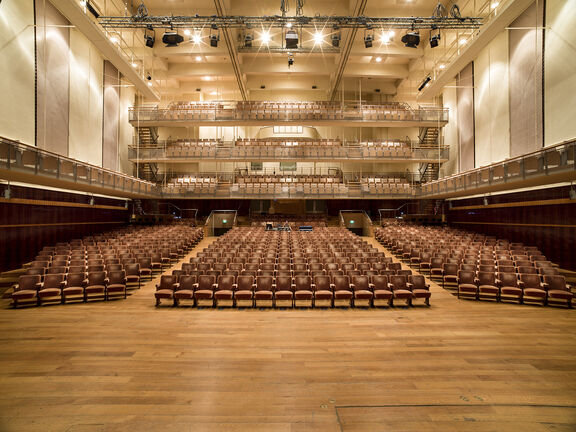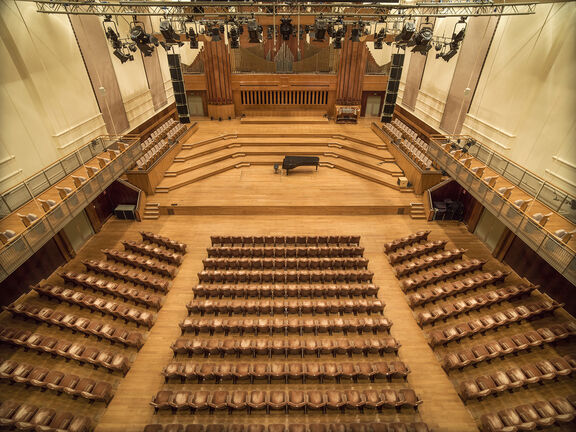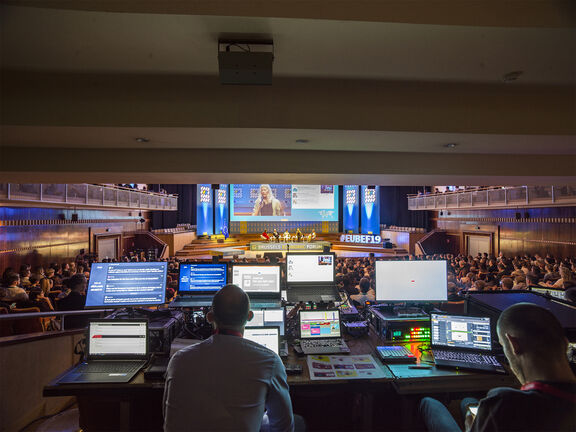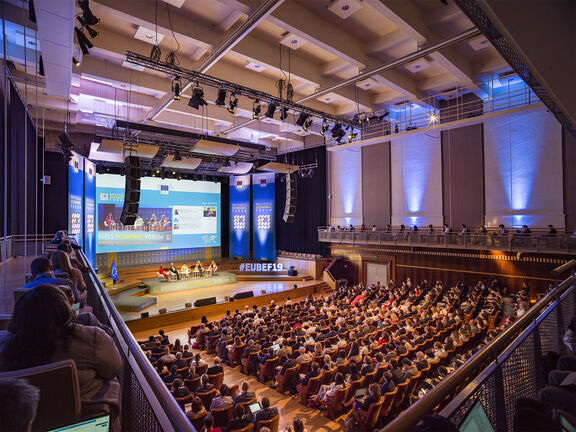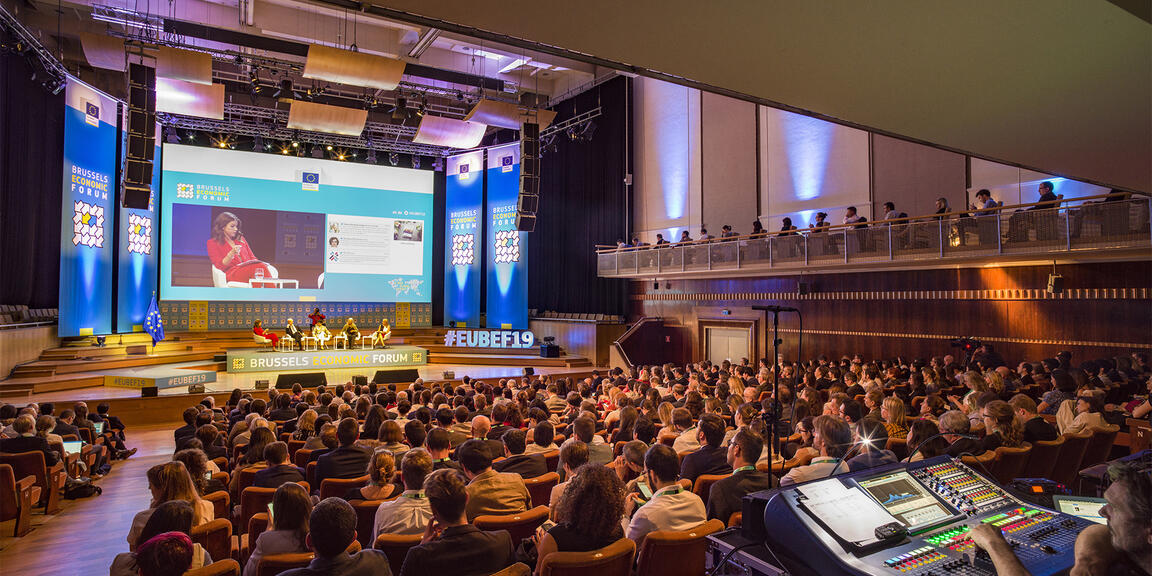
Studio 4
The heart of Flagey is the Studio 4. Known all over the world and organising concerts, festivals, film shows, debates. It could also be the ideal place for your event.
Exceptional architecture and design, perfect acoustics, a vast stage and equipped with state-of-the-art technical material for concerts, projections recordings, rehearsals, award distributions, meetings or other gatherings, offering seats for 500 (ground floor) to 862 people (ground floor + balconies).
Capacity
- Ground floor 502
- Balconies 300
- On stage 60
Dimensions
Hall
- Height 13,8 m
- Width 38,4 m
- Length 27-20,1 m
Stage
- Height 73 cm
- Width 18 m
- Depth 15 m
Image equipment
- Projection room
- DCP video projector
- Non-fixed screen
Dressing rooms
- Conductor (30 m²)
- Soloists (4 x 20 m²)
- Musician foyers (4 x 35 m²)
Documents
- Seating Plan Studio 4 pdf 56.8 kB
- Studio 4 Scene jpg 355.9 kB
- Technical Rider Studio 4 pdf 2.0 MB
- Capacities-2 pdf 35.2 kB
