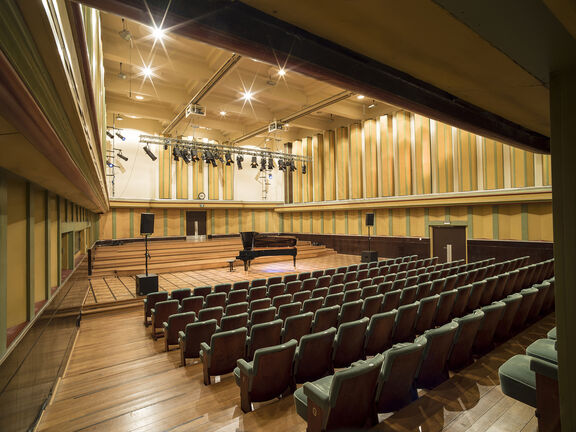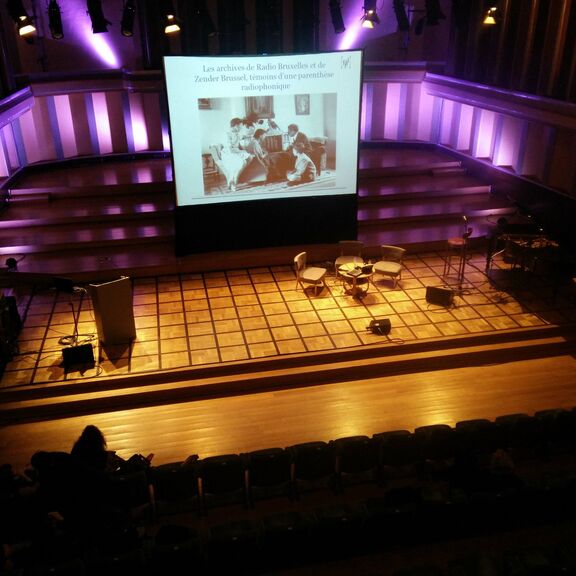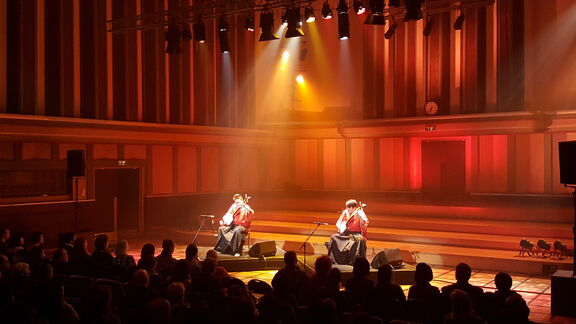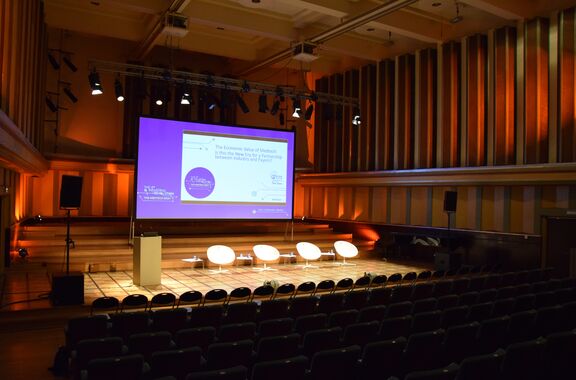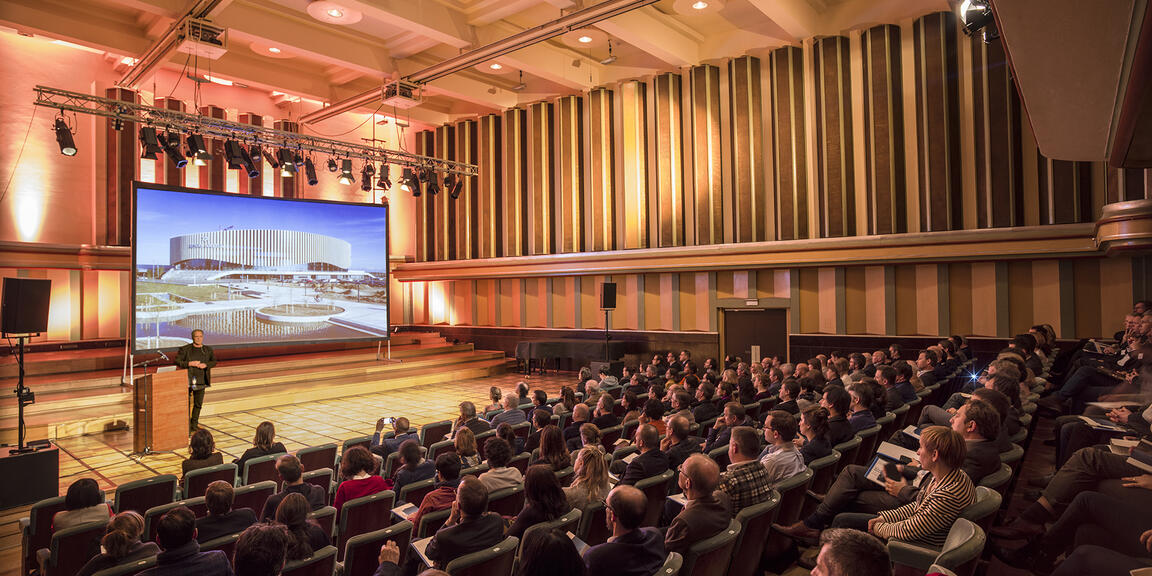
Studio 1
Studio 1, as well-known for both its stunning architecture and its sound, is the smaller version of studio 4. Intimate (up to 156 seated people) and equipped with 46 motorized acoustic columns, utterly adapted to conferences, meetings, recordings, concerts, projections, rehearsals and award distributions.
Capacity
- Seats 156
Dimensions
Hall
- Height 8,5 m
- Width 21,5 m
- Length 17-13 m
Stage
- Height 35 cm
- Width 11 m
- Depth 14,4-12,6 m
Image equipment
- Non-fixed screen
- Video projector
Dressing rooms
- Conductor (25 m²)
- Soloists (2 x 20 m²)
Documents
- Seating Plan Studio 1 jpg 555.3 kB
- Studio 1 (plan) jpg 609.9 kB
- Technical Rider Studio 1 pdf 779.0 kB
- Capacities-2 pdf 35.2 kB

