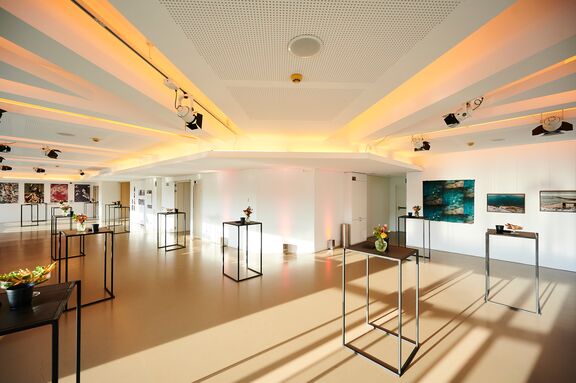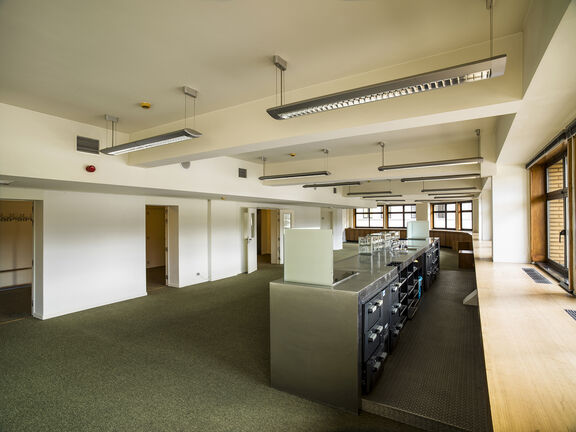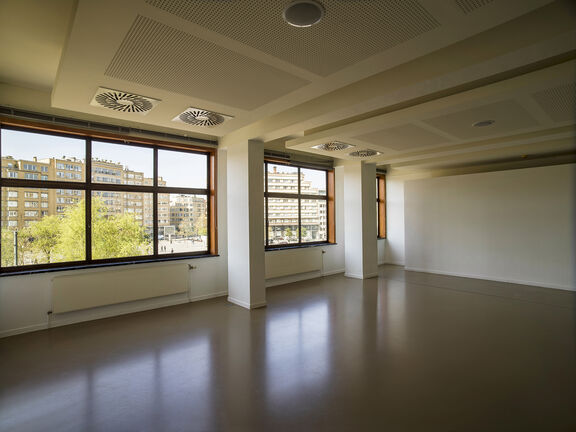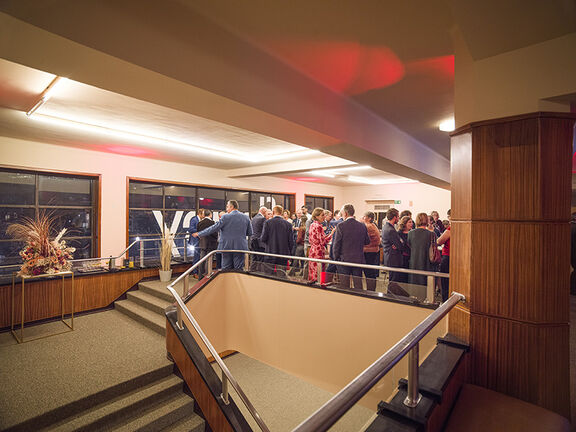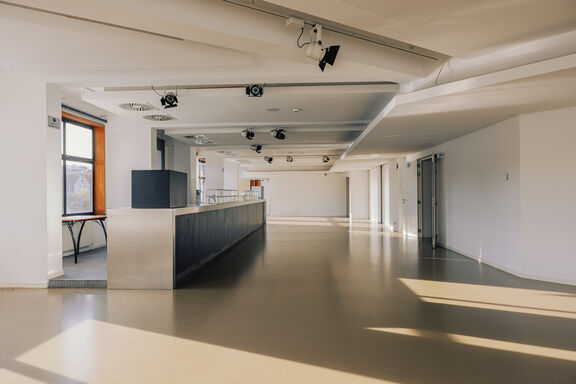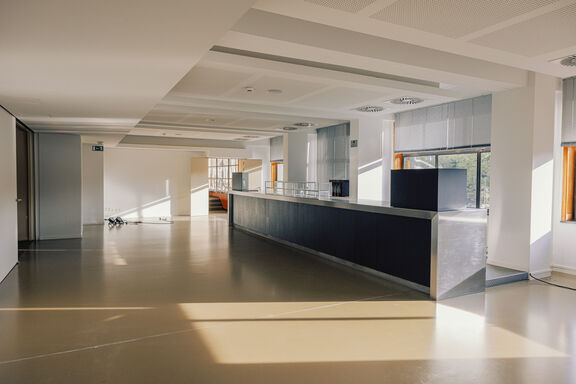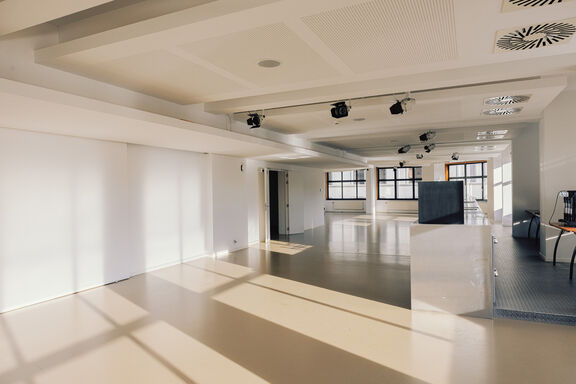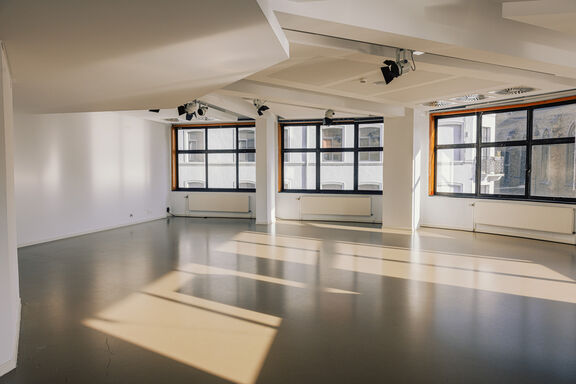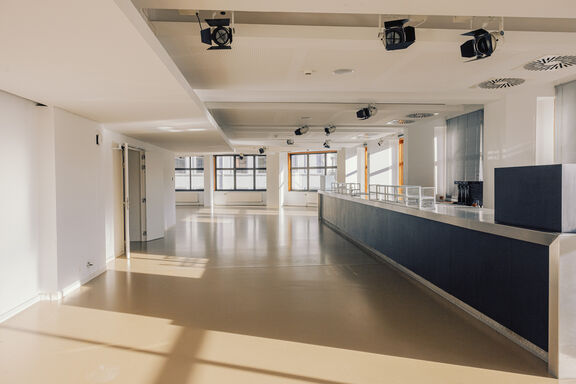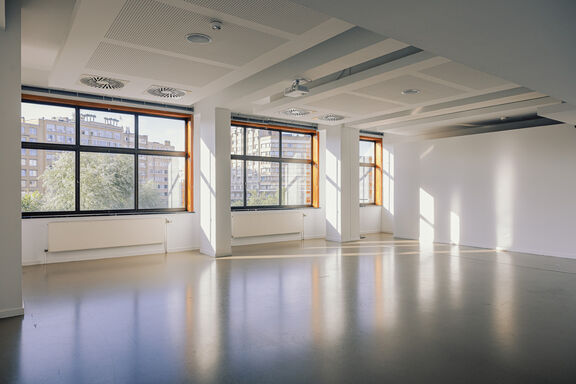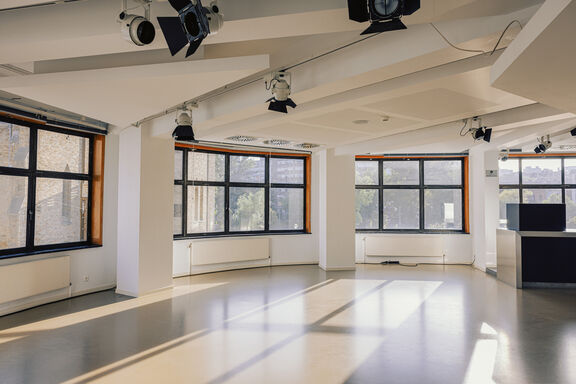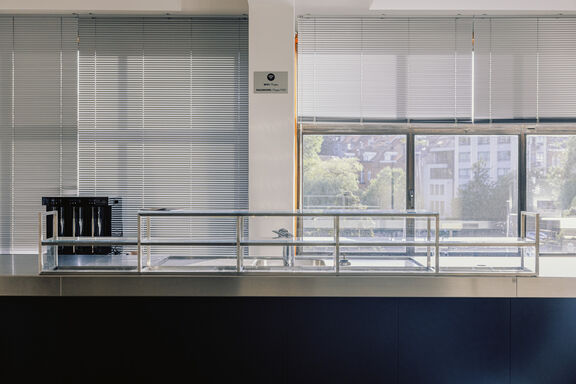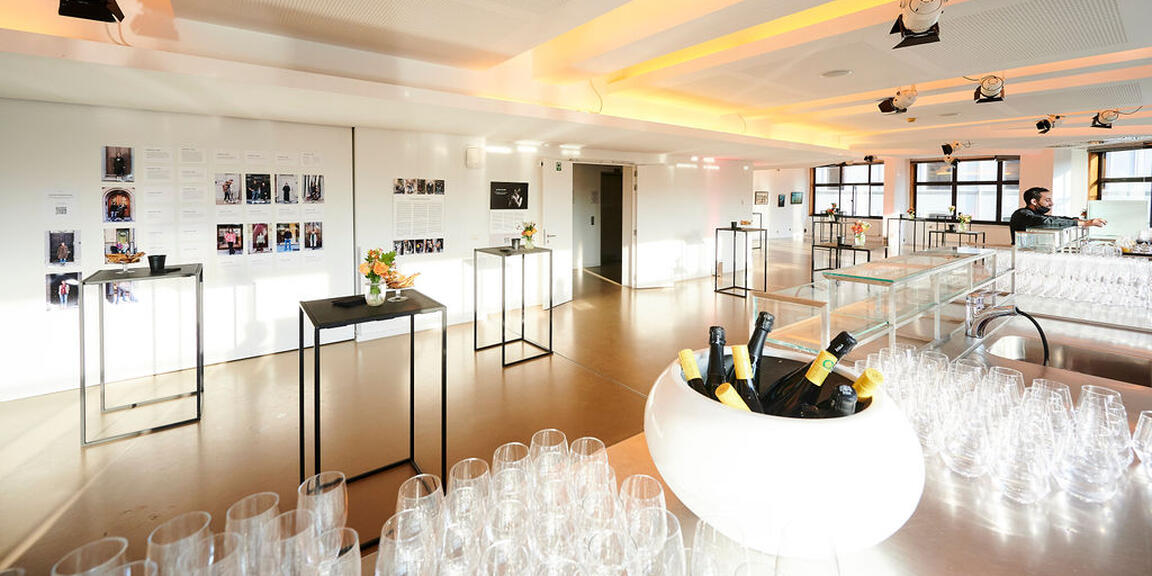
Foyers
4 foyers of refined contemporary design, breathing a pure and sober atmosphere. Smooth floors, indirect lighting, and bars of stainless steel especially designed for meetings, cocktail parties, banquets and also highly appropriate for exhibitions with a total capacity of 850 people.
Foyer 1 for instance was used as the permanent background for the recording of “50° Nord”: a cultural television programme of Arte Belgium. Foyer 3, cosier, is perfect for banquets. Exhibitions and meetings are regularly organised in the Flagey Gallery/foyer VIP, just next to the Salon Diongre.
Foyer 1
2nd floor 218,3 m2
Maximum capacity
- Conference 120
- Meeting 60
- Reception/Walking dinner 300
- Banquets 150
Foyer 2
2nd floor 105 m2
Maximum capacity
- Conference 70
- Meeting 40
- Reception/Walking dinner 150
- Banquets 70
Foyer 3
1st floor 173,5m2
Maximum capacity
- Conference 80
- Meeting 48
- Reception/Walking dinner 200
- Banquets 130
Foyer VIP
2nd floor 68,9m2
Maximum capacity
- Conference 70
- Meeting 40
- Reception/Walking dinner 100
- Banquets 70
Documents
- Plan Foyer 1 jpg 603.6 kB
- Plan Foyer 2 + VIP Salon Diongre jpg 575.6 kB
- Plan Foyer 3 jpg 657.4 kB
- Capacities-2 pdf 35.2 kB
